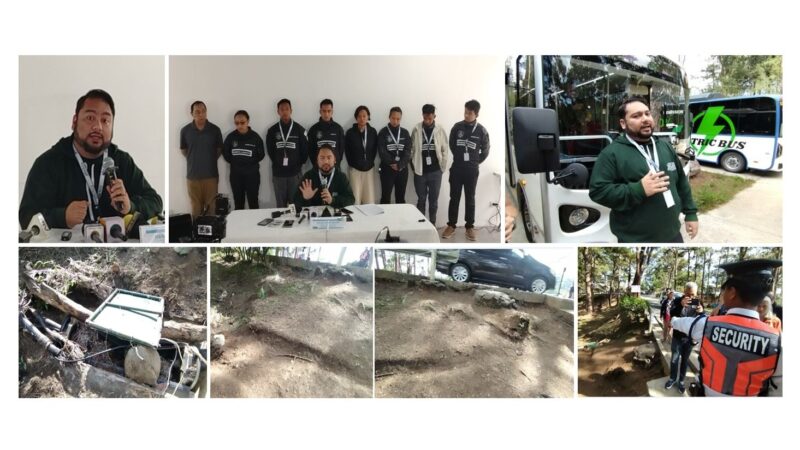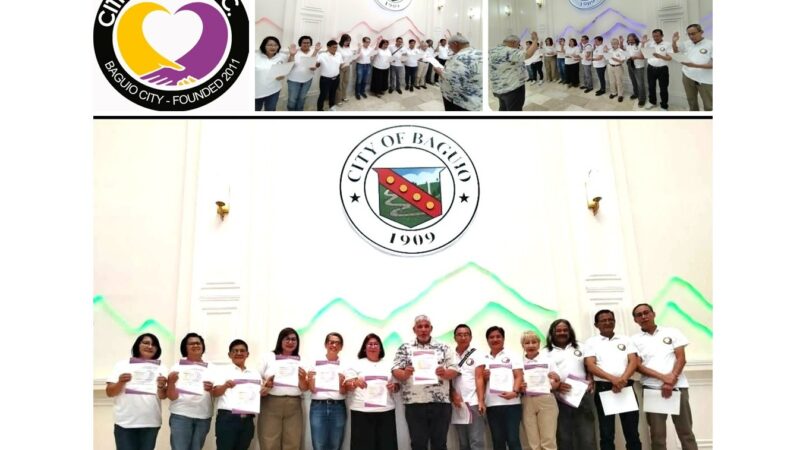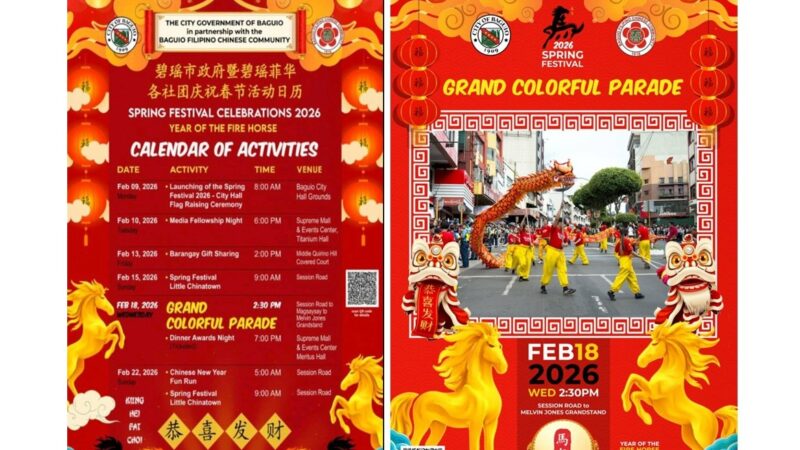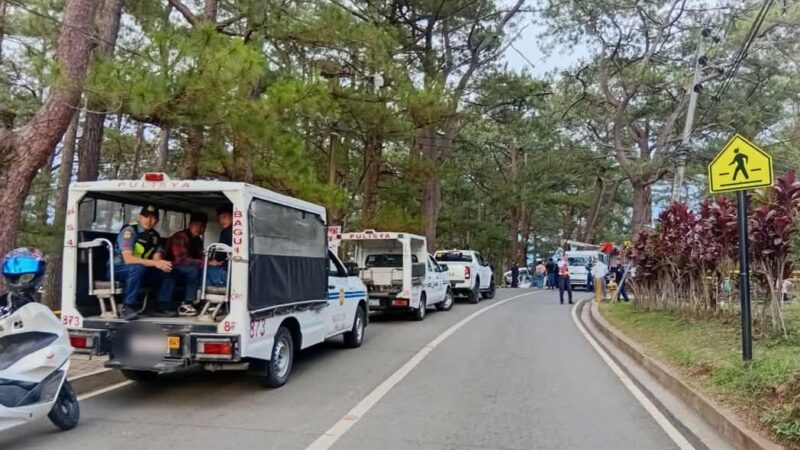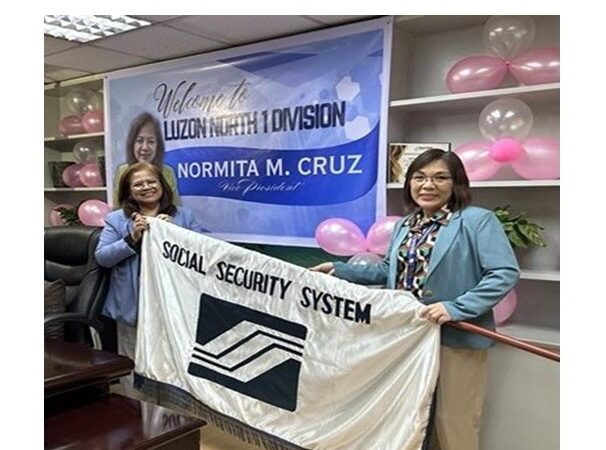ISSUES AFFECTING CITY’S PUBLIC LAND DISPOSITION, LAID OUT
BAGUIO CITY – (18 March 2021) – “Under the Local Government Code, the city as a local government unit is responsible for its territory, has autonomy, and influences settlement development.”
Thus, asserted city planning and development office head Archt. Donna Rillera Tabangin in Tuesday’s regular management committee meeting of local officials headed by Mayor Benjamin Magalong at Baguio Convention Center.
She said her office is currently spearheading the updating of the City Land Use Plan which is a testament of the long-term management of local territory; and the Comprehensive Development Plan which is the city’s strategy in the implementation of priority programs, projects and activities until the desired shape and form of development is attained.
Also to be updated will be the city’s Zoning Ordinance specifically in formulating area regulations that conform with minimum standards of existing codes and regulations.
Tabangin shared her observations and suggestions on Baguio’s public land disposition applications noting that there are issues and concerns that she divided into five clusters needing resolution.
These are: Cluster 1, the need to develop and agree on a formal minimum standard or guideline on land characteristics and sustainability; Cluster 2, to agree on uniform information and scale on survey maps; Cluster 3, co-developing subdivision plans and brainstorming on how incremental land re-adjustment may be implemented and identify city land needs.
Proposing solutions on non-compliance of applications with built structures is Cluster 4 while Cluster 5, pushes for the setting-up of a monitoring and evaluation strategy for the city.
Tabangin said issues under Cluster 1 need the establishment of minimum and maximum lot area; minimum accessibility or circulation requirements and standard road geometry; lot geometry, orientation, topography or slope; assessment of required easements for waterways, hazard areas, and environmental buffer zones.
Cluster 2 calls for a vicinity map showing road network; lot plan indicating adjacent properties and where access roads connect to the main road; existing building footprint; location of natural and man-made features, natural hazards and adjacency to important landmarks.
She said Cluster 3 needs the co-development of a viable settlement subdivision plan; employing the hierarchy of roads concept; location and provision of lifeline utilities and emergency services; while Cluster 4 requires applicant information and intent; setback requirements; and other National Building Code requirements.
The city will require a monitoring and evaluation strategy under Cluster 5, Tabangin said, so that it can measure its degree of success and adjust standards that are found to be non-viable. – Gaby B. Keith

